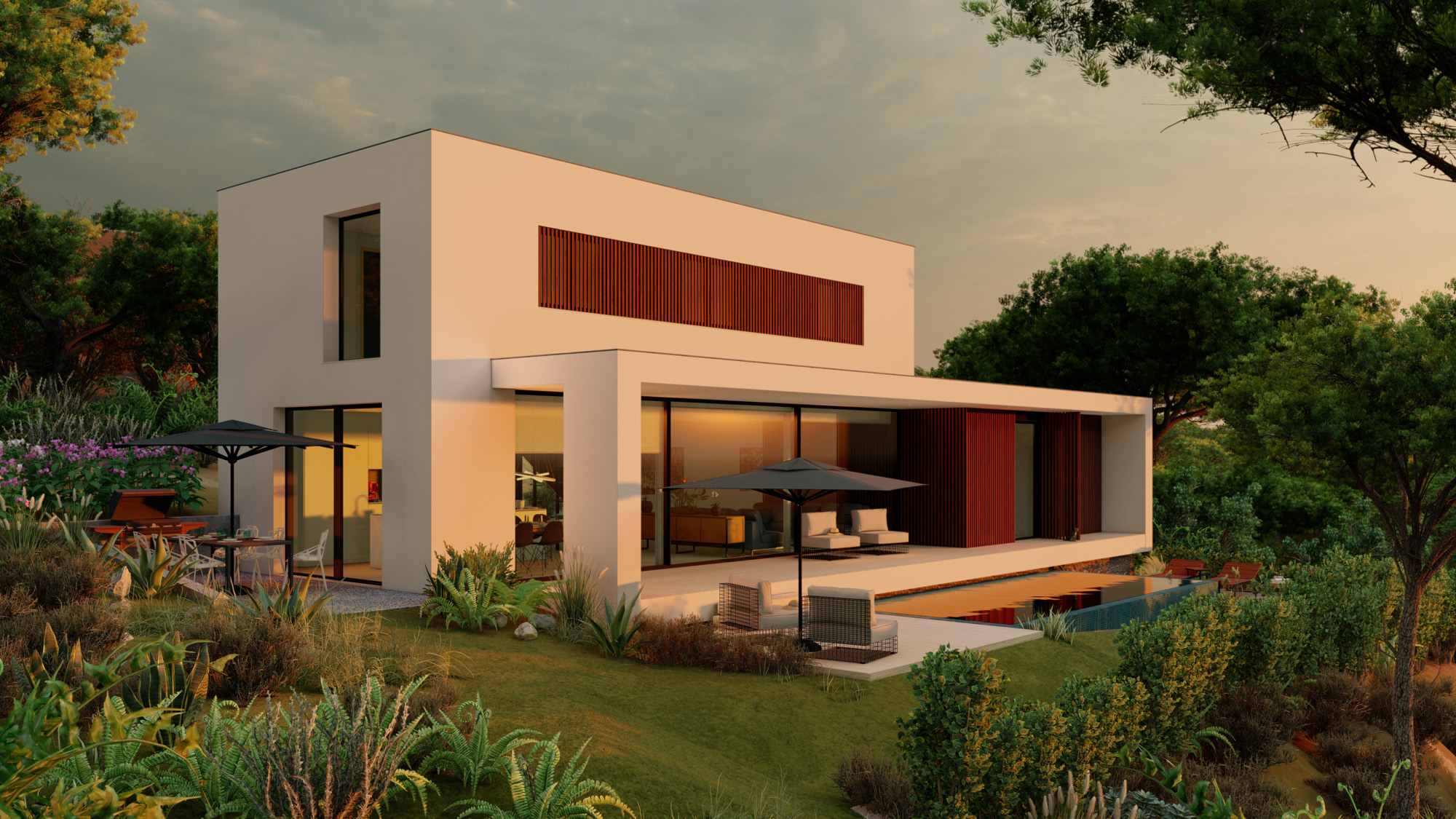

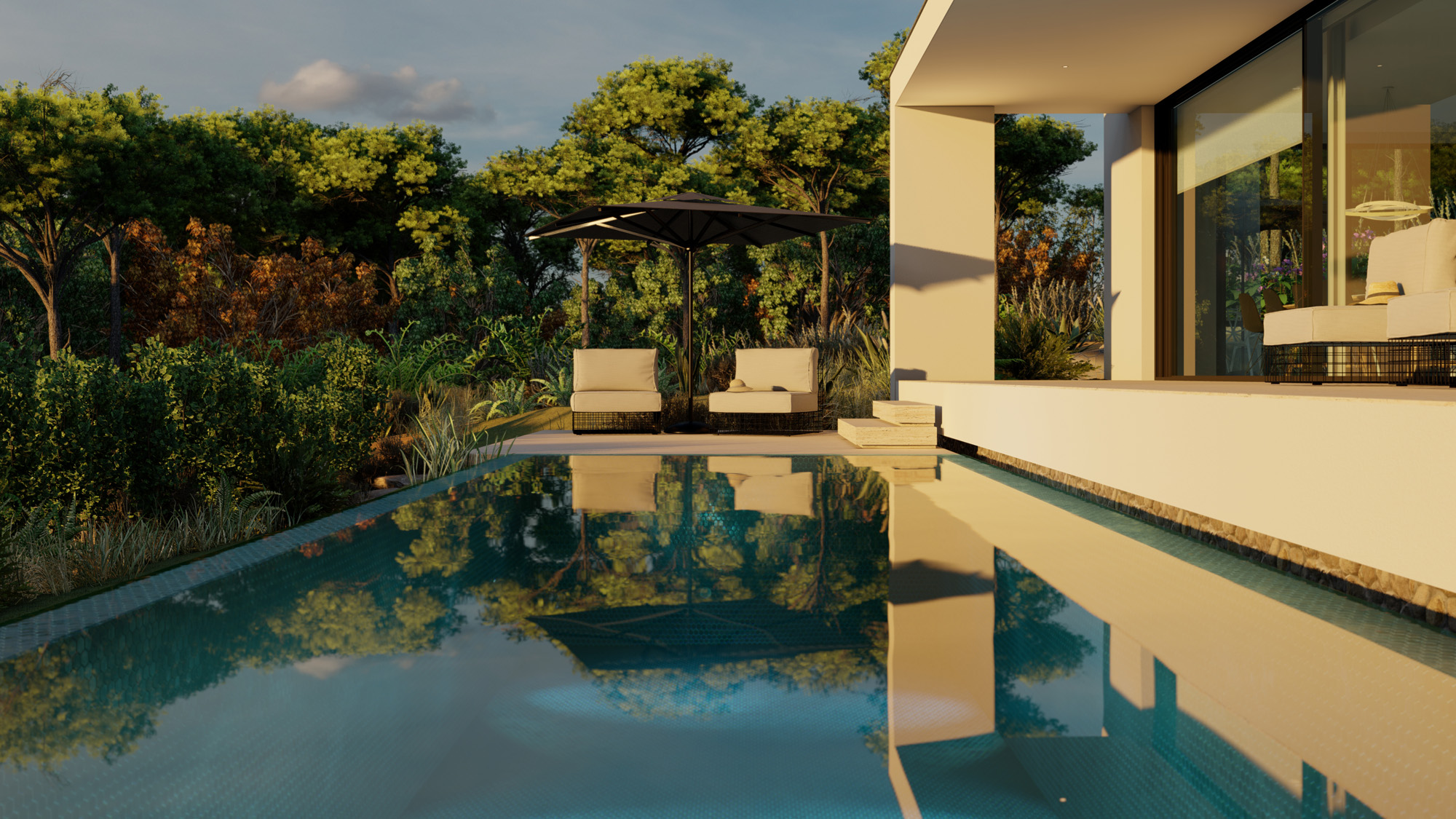
The design is attuned to its surroundings, the horizontal lines of the architecture of the villa ensure that optimal use is made of the qualities of this location. The villa opens out on the south side. The glass facades provide a total experience of the surroundings and the feeling of living in nature.
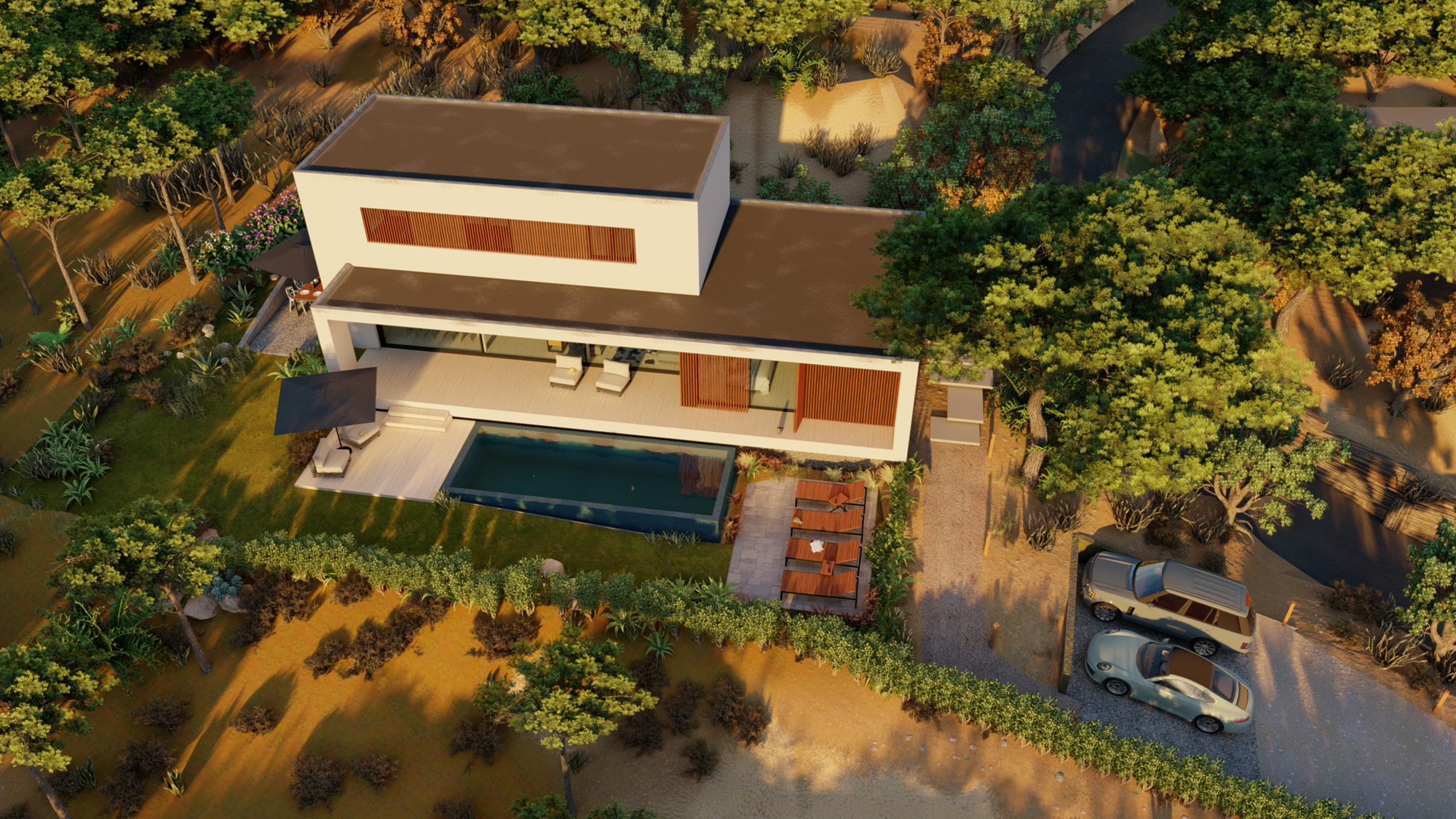
The scheme on the living floor is completely interwoven. Positioning the features next to each other ensures that you are in close contact with nature no matter where you are. The material used in both floor and ceiling extends into the covered terrace creating a seamless transition between inside and outside.
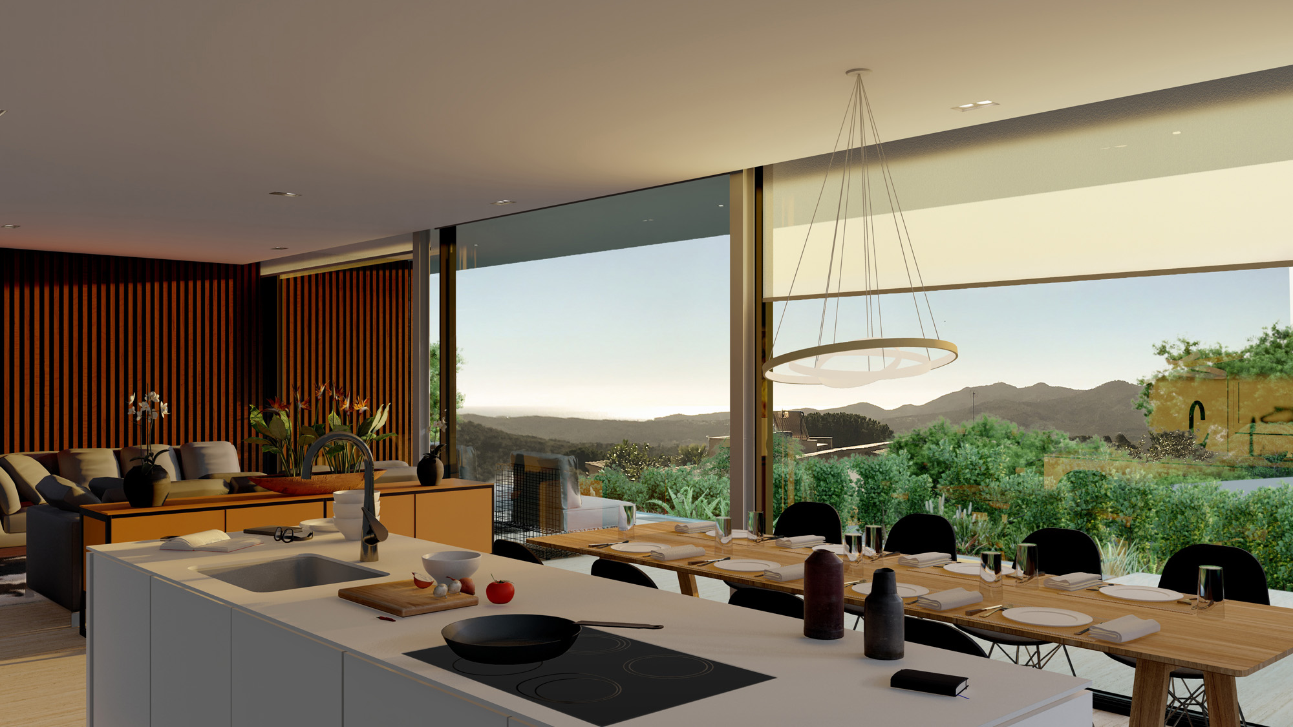
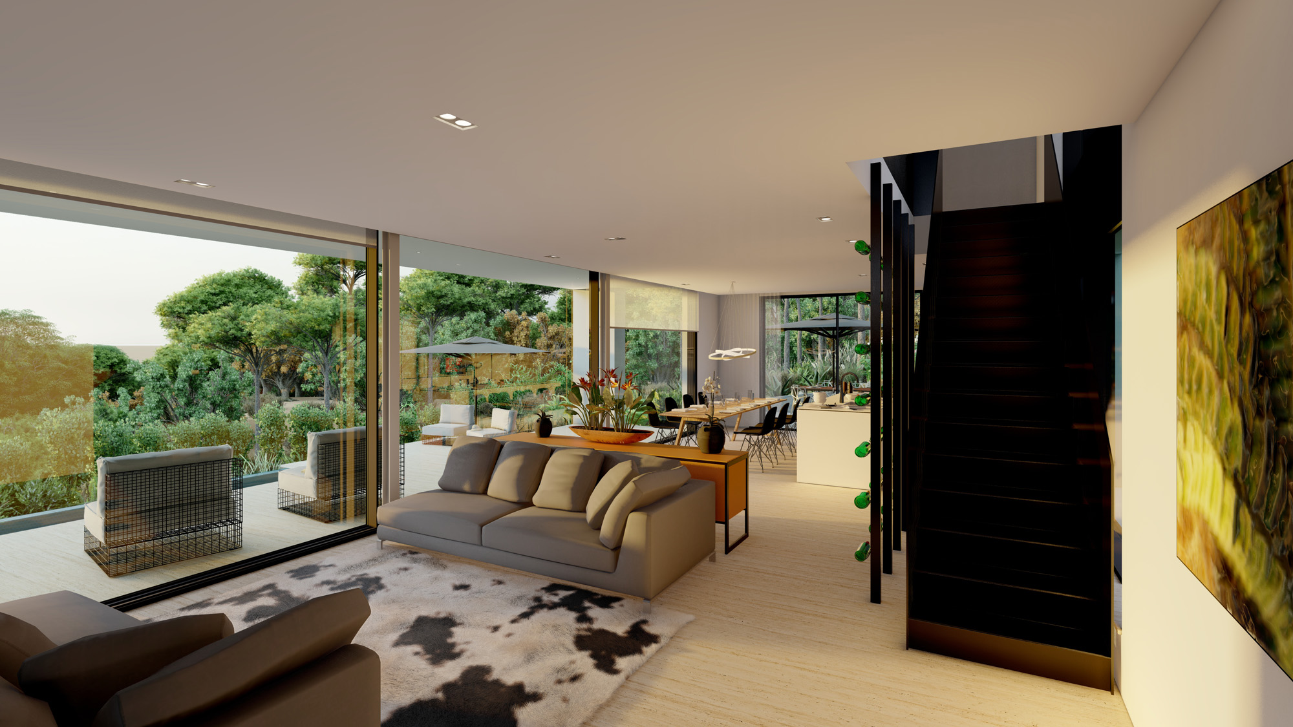
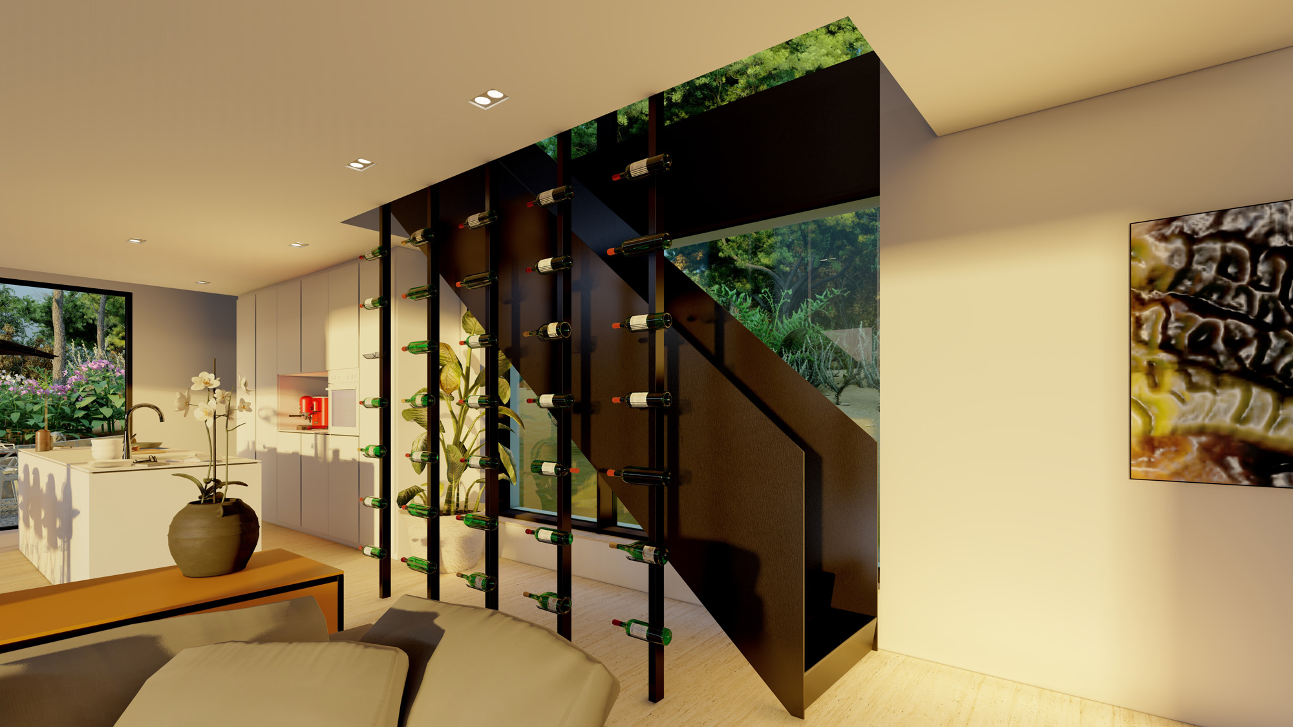
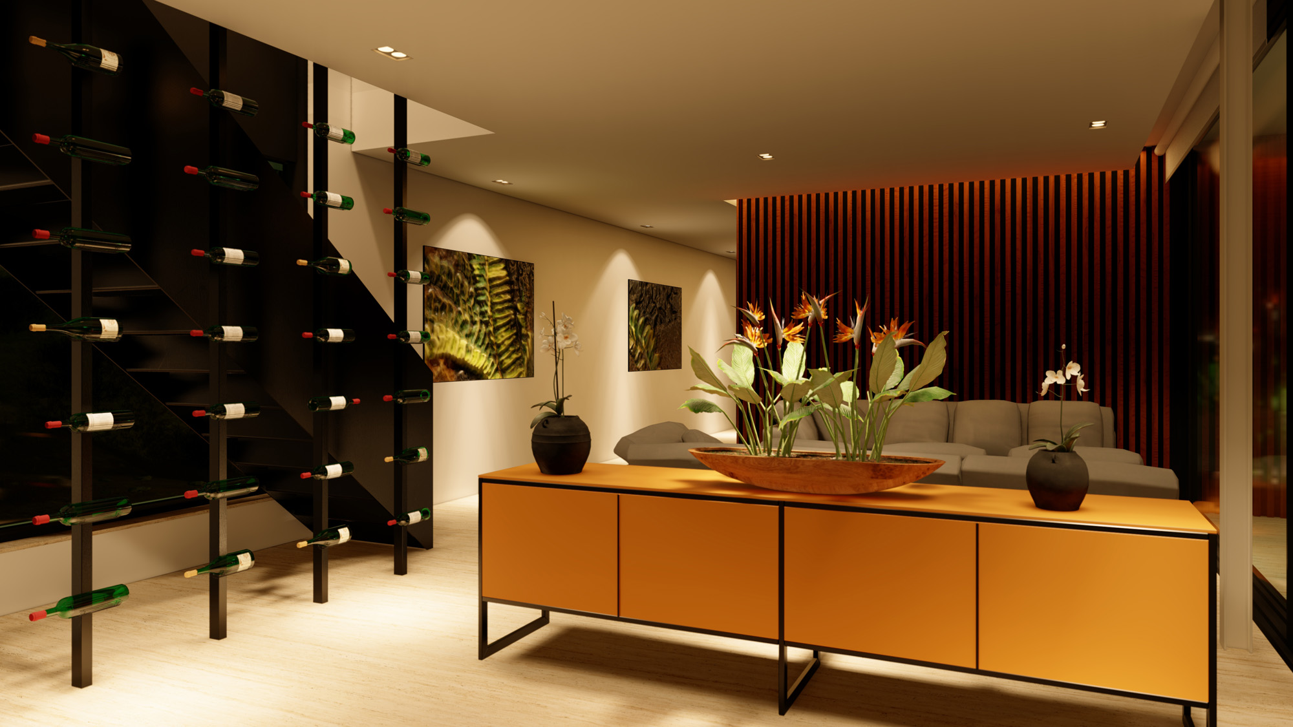
The living area consists of a living room, kitchen with cooking island and dining area. They are arranged in such a way that you are never far away from the outdoors wherever you are. On the ground floor there is also a master bedroom with a private bathroom. The terrace and pool are on the same level which allows for continuous contact between the living and outdoor area. An extra terrace on the west side allows you to enjoy the setting sun and nature while dining.
The sleeping area on the 1st floor consists of three double bedrooms with a luxurious bathroom or you have the option of four bedrooms with two bathrooms.
This modern villa is finished with luxurious materials and an eye for detail. During the design phase, the architect will speak with you in order to further explore your personal wishes and translate these into the plan.